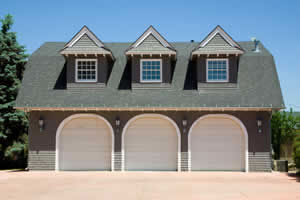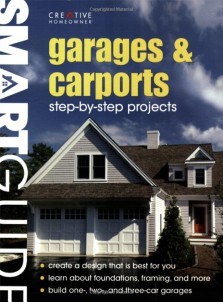What’s on this page?
- Detailed information about the ideal 3 car garage plan, with video.
- Cost considerations for a larger garage, including resale value.
- A great book to help with planning and building.
Ideal 3 Car Garage Size
Choose your 3 car garage plan wisely. Boost your home’s value and save yourself a lot of unnecessary frustration. How?
Contrary to what Yoda says (yes, THAT Yoda), size DOES matter (at least when it comes to your garage). Think this one through before making a HUGE mistake.
The next time you pick up a home plan book or visit a website that sells home and garage plans, pay more attention to the garage size, especially if it’s a 3 car garage.
I recently did a random, online search for home plans from 2100 to 2499 square feet, and discovered only ten 3 car garage plans for every 50 plans available.
That squares with the U.S. Census Bureau Characteristics of New Housing, 2010, which reports that more than 80 percent of new homes built in 2010 included a 2 car garage plan.
In other words, only 17 percent of new homes were for 3 car garage plans or larger.
So, how big were the garages I discovered in my random search? From 21’4″ X 29’4″ to 23’4″ X 36’8″.
How Big Is Big Enough for a 3 Car Garage Plan?
If you want a fully functional 3 car garage, shoot for 24 X 36 at a MINIMUM. Why so big? First and foremost, your garage is supposed to house your cars.
How big are YOUR cars? If you drive a 1917 Model T, it’s only 11’6″ long. No problem.
However, if you live in the 21st Century, you might drive something a little longer, like a Ford Explorer (16′ +), a minivan, like a Toyota Sienna, Honda Odyssey or Chrysler Town & Country at about 17′, or a Chevy Silverado standard cab, longbed pickup (18′ 7″+).
Food For Thought
IIf ALL you want to put in the garage are cars, OK. On the other hand, most people have so much “stuff” (aka C.R.A.P) in their garage, they don’t have room for their cars. Hmmm. A few hundred dollars worth of C.R…, uh, stuff, on the inside, and a $29,000 car parked outside (the approximate average price of a new car according to the National Automobile Dealers Association).
Why should your garage be so big? Here are a few reasons:
- Room for a garage workbench and tools.
- Hobby space.
- Recreational equipment storage.
- Room for your “toys” (including Big Boy toys).
- Room for laundry appliances and a utility sink.
- Just think “room for your stuff” . . . and on the list goes on.
If you want to learn how to organize your garage, that’s a topic covered elsewhere on this site.
Is your garage big enough? Let’s do the numbers
Park your Ford Explorer in the garage with at least one foot between it and the garage door. That leaves about 30 inches in front of the vehicle if your garage is 20′ deep. Subtract 25″ for the workbench and you now have 5″ to spare. You better not gain any weight!
Now, let’s park your Ford Explorer in a 24′ deep garage. With the same one foot between it and the garage door, you have more than five feet between the front bumper and your workbench.
“But,” you say, “I’ll just back my car out of the garage when I need to do some work?” Why not choose a 3 car garage plan that allows enough room to actually walk from one side of the car to the other, without opening the garage door?
You DO have a full-sized pickup?
Are you driving the standard cab Chevy Silverado? (forget the extended cab). If your garage is only 21’4″ deep (very common), your front bumper is resting against the workbench and you have a chasmal 7″ gap between your tailgate and the garage door. Extend your 3 car garage plan by a mere three and a half feet, and you might have a chance!
If you really DO drive a Model T, do you think the NEXT owner of your house will drive a Model T? Why chance it. Get the size right and reap the reward – now AND in the future if you ever decide to sell.
What about width?
The wider the better! Let’s go back to our Ford Explorer, which is about 6′ 7″ wide (2012 model). If you don’t drive a Ford Explorer, I don’t either, but I had to pick something. Since the Explorer is one of the more popular SUVs on the road, and it’s about the same size as other models in the same class, it’s all pretty relative.
Ask a garage planner and they will likely tell you 30″ is the minimum comfortable width between cars in a garage or between your car and the wall. Why? So you can open your doors IN the garage.
In a 3 car garage plan example, that means you need 30″ between the walls and the outside cars, as well as 30″ between each of the three cars. Add to that 6′ 7″ for three cars and you reach a minimum width of 31′. Do you want to have room for storage along the walls?
Do you want to have room for storage along the walls? If you place 24″ shelving on both walls, you are now at 35′. If you are like most of us, you need room for your stuff and larger garage shelves are a big help. Keep that in mind when planning the proper garage size.
But THAT 3 car garage plan would cost a LOT more to build?
Really? As an example, let’s say you bought a house with a garage that was 30’6″ wide and you had a 30 year, $200,000 mortgage at 6% (even though current rates may be lower). Your payment would be about $1193 per month.
Just for fun, let’s bump your garage out to 34’6″ wide, adding 96 square feet. Even though garages are less expensive to build than the rest of the house, let’s use $100 per square foot and add $9600 to the cost of your house. Your payment only went up by $58 per month!
If you expanded your garage to 36′ wide, my “ideal” recommendation, that adds 132 square feet and $13,200 to the cost. Your payment goes up by $79 per month from the $200,000 example.
NOTE: As you read this, you may be thinking, “Wow!, if interest rates are even lower than 6%, the cost of a properly sized garage just went down. Also, keep in mind that garage construction costs tend to be closer to $50 per square foot than $100, so your overall construction cost will also likely be lower.

Is a larger 3 car garage plan worth another $79 bucks?
My wife always catches me when I start talking about resale value. She says, “WE live here and WE AREN’T selling our house.” (Marriage counseling? No, we’re good, we’re good.).
OK, what if you NEVER sold your house? You still win. If you stay in your house for the rest of your life (and then what?) you STILL get to enjoy a comfortable garage for all those years.
No more door dings when opening the car door. No more backing out into the rain to let someone else climb in. No more mini-storage costs for storing all our “valuable” C.R.A.P. (mini-storage – I’ll spare you that rant for some other time! You can read it here if you are interested). You get the idea.
What if you DID sell your house?
After more than 25 years as a licensed real estate broker, I have learned one very important lesson about selling your house. When you put it on the market, you are in COMPETITION with every other house in your price range.
In other words, if two houses are priced about the same, have about the same floor plan, and are located in the same desirable area, why would someone choose YOUR house over one down the street? Because YOUR house has a better garage (or kitchen or whatever feature you want to name)!
Add $79 bucks a month to your house payment today to get the RIGHT 3 car garage plan, and you will be VERY happy you did when (or if) you ever decide to sell.
Latest Data on New Home Garage Sizes
Want more information on what size houses we Americans are building today, including data on garage sizes?
Head over to the 2 Car Garage Plan page and scroll down near the bottom. Here’s the link.
You will see a table with data showing the percentage of houses built with 2 car plans, 3 car plans, etc.
Helpful Resource
Pick up a book called Smart Guide®: Garages & Carports.This Creative Homeowner publication is the revised edition from March 3, 2008. You will see the minimum “comfortable” length of a garage is 23-24 ft (where have you heard that before?) and a width of 20-24 feet.
Personally, I prefer 24 X 36 for 3 cars. This is a great book if you want to learn how to read blueprints, learn building techniques from foundations to framing, learn how to install siding, roofing, windows, doors and more!
More than 240 detailed drawings and photos are tailor-made for those of us who enjoy doing it ourselves (or keeping an eye on those who actually do the work).
You need a 2 car garage plan?
Take a look at my 2 Car Garage Plan page. Thinking about a garage apartment or guest house, workshop or home office, starter home or recreation center? Learn more about garage apartment plans to meet your needs!
Return from 3 Car Garage Plan back to Garage How To home page

