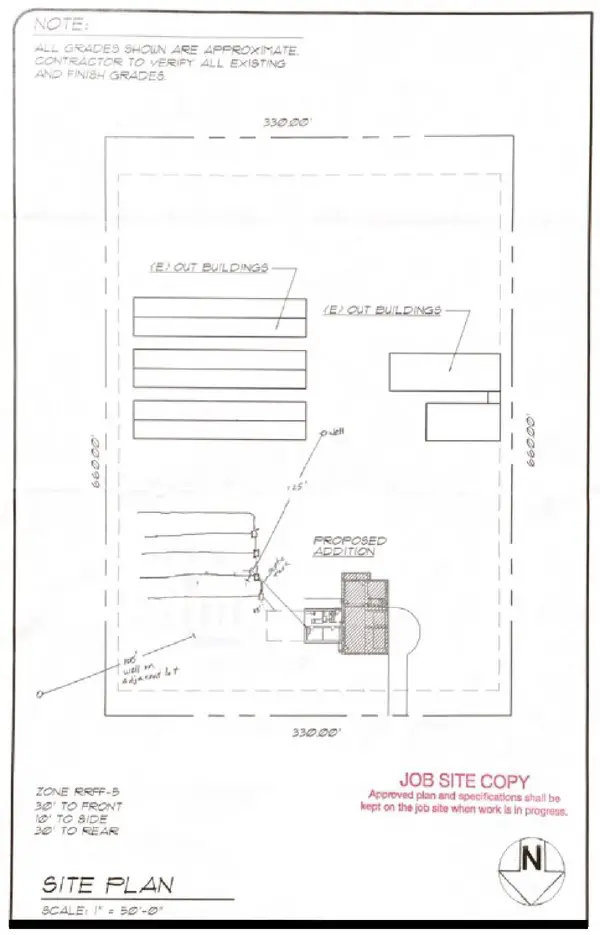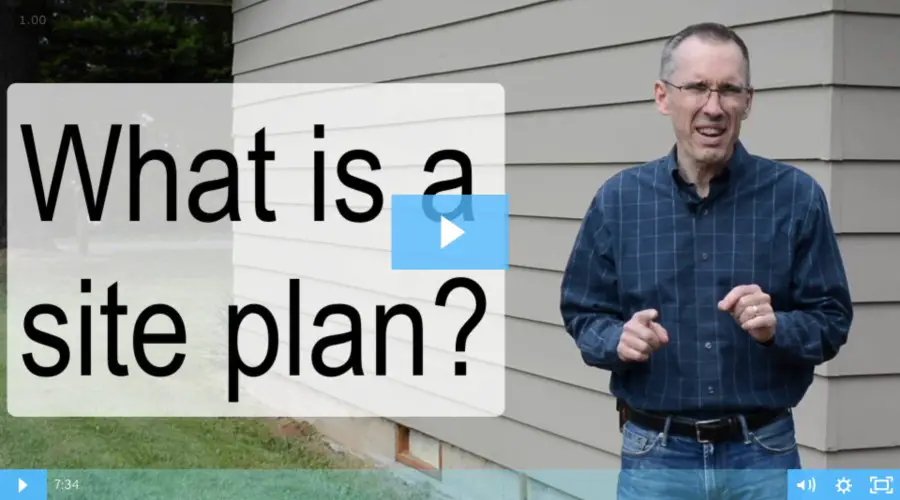What Is a Site Plan?
A garage site plan, or a plot plan as some would call it, is a drawing of proposed improvements to your property.
If you’re building a garage like I am, your site plan would show what already exists on the property, like my house, septic tank and drain field, water well, etc. It would also show what you are proposing to build on your land.
One of the most important features of a site plan is that it shows the relationship between what you are adding and what already exists.
All Site Plans Are Not Created Equal
Your building authority may require different things than what mine does, but here are some examples of what should generally be included on a garage site plan:
- Your name and address (of course).
- The legal description of your property. This is different than your address because it includes things like your township, range, section and tax lot.
- The drawing must be to scale. For example, 1/4 inch on the site plan equals 1 foot in “real life.”
- The direction of North to show how your property is oriented.
- Your property lines.
- The location of your driveway and adjacent streets.
- Your existing structures and your proposed structures.
- If you have a well, or your neighbor has a well, the location of those wells and distance from your proposed structures would be shown on the site plan.
- If you have a septic tank and drainfield, you need to show their location. In our county, we also have to show the location of a drainfield replacement area, just in case ours ever fails.
- The ground slope and direction of the slope must be shown.
- Proposed setbacks from all property lines. A setback is simply the distance between your proposed structure and the property lines.
- If you have waterways on your property, like streams, ponds or springs, you must show their location relative to your proposed structure or structures.
- Relative elevations at the building site, as well as at the lot corners of the building site.
Depending on where your property is located, your building authority may require more or less information. Additional information may include landscape features, sidewalks and other walkways, utility services, including electrical service lines, water service lines, etc.
For reference, here is how a typical plot plan or site plan might look.

What Is The Purpose of a Garage Site Plan?
Site plans give your building officials the ability to check building and zoning codes to ensure that your project falls within existing codes.
Another important feature of site plans, and building plans in general, is to ensure that local services like schools, roads, sewer and water, and emergency services are adequate for what you are building.
Compliance with zoning also ensures you will be less likely to encounter lawsuits for improper land use. This also helps ensure that your project will be covered for potential future losses. If you add something without a permit, or in a manner that does not comply with zoning and building codes, your insurance policy may not cover potential losses.
How To Draw A Site Plan
Most building authorities will not require a fancy site plan created with an expensive piece of software. A piece of graph paper, a pencil and a ruler will almost always do the trick.
The purpose of your site plan is to show an aerial view of your property, with existing structures and property features drawn to scale. Then you add any proposed structures drawn to show how it or they relate to what already exists.
Site Plan Guidelines
Here are some general guidelines for creating a site plan:
- Draw your site plan on graph paper. This makes it easier to create since you have the little lines to follow when drawing lines and shapes.
- Site plans can be drawn on 8 1/2 x 11” or 8 1/2 x 14” paper. Check with your local building authority to be sure what they require. NOTE: Depending on your location, some building authorities require site plans to be no smaller than 11″ x 17″. On the other hand, some require that your site plan be no larger than 11″ x 17″. The most important lesson is to check with your building authority and do what they require.
- Your drawing must be to scale. Your scale might be 1/4 inch on the drawing equals 1 foot in real life, or 1 inch on the drawing equals 20 feet in real life.
- Every dimension on your site plan must be labeled. If you need help, check with your building authority to see if they will provide you with a print out of your property. This will show property lines, dimensions, neighboring properties, etc.
- Some site plans show existing structures drawn with solid lines and proposed structures or items drawn with dashed lines. Other examples may use bolded lines to represent what is to be added. You just need to be able to distinguish the difference between what exists and what is proposed.
- Existing and proposed driveways, walkways, patios, etc., must all be shown.
- If you have large trees on your property, some building authorities want to see them drawn on the site plan. Generally, if your tree is more than 2 feet in diameter, draw it on your site plan, showing its diameter and its species.
Example from Clackamas County where I live (they call it a plot plan): https://dochub.clackamas.us/documents/drupal/9ffe583c-6669-4ef2-bb23-269e2d128a24
One More Benefit of Site Plans
Once your plans are approved, a site plan will serve as a layout map for your proposed addition. This might include a garage, a new room, a new driveway, or whatever else you are creating.
When you begin site preparation, referencing your site plan will take a lot of the guesswork out of your project. Site preparation is the next video in this series, so check it out when you are ready for that step.
Watch Me Build My Garage
REMEMBER to Subscribe to my YouTube Channel and follow along as I build my own garage, sharing everything I learn along the way.
Visit the How To Build a Garage page for detailed steps, videos and resources to help with your own garage construction project. We’ll talk again soon – this is Pat from GarageHowTo.com.

