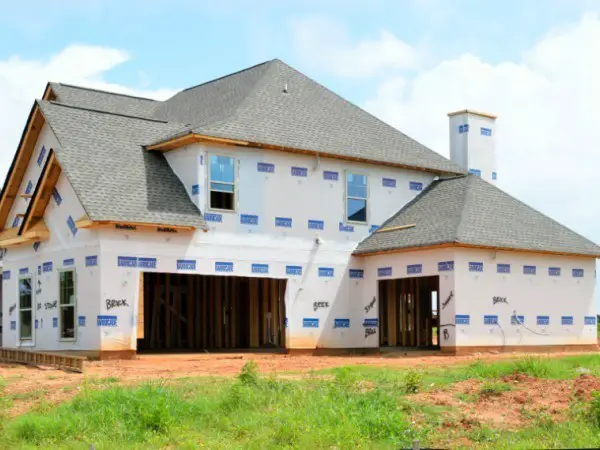When budgeting for your garage addition project, remember to consider building permits and fees. The cost can be staggering.
If you live out in the sticks and you don’t have to deal with “big city-type” Local, County or State building jurisdictions, enjoy the extra cash you will have for actually building your garage. Where I live, we’re not so lucky.
Building Permit Sticker Shock
Yesterday, I turned in my garage plans to begin the permitting process. Two and a half hours later, and $864.06 lighter in the wallet, I left the building department looking like a deer in the headlights.
Just to be clear, the first two checks I wrote were just the beginning.
By the time we’re all done, my plans, permits and fees will likely exceed $6,000.
I need to move my driveway entrance 30 feet from where it currently connects with the public road. That permit was $332.
Next came the Plan Review fee of $532.06. Serious? Yep, that’s 65% of the actual Building Permit fee. And that doesn’t mean I only have to pay another 35% when the permit is issued.
The actual Building Permit is $804.70, and 65% of that is an additional fee for Plan Review ($804.70 x 65% = $532.06).
How did they calculate those fees?
Building permit fees are just math, although the factors in this equation are much different than I expected.
For starters, my $50,000 budget ballooned to a total construction valuation of $141,529.92 when the permit calculator went to work.
If I hire a general contractor to build my garage (which I won’t), the cost will certainly be higher than my budget. But $141,529.92? Sheesh!
Garage Construction Cost
Here’s what our County building department says it will cost to build my garage. I’m glad they’re wrong.
My garage square footage is 1,258. My “heated space” is 714. And, my “porch space” is 156. Total square footage is 1,972, plus the porch.
- 714 (Heated Space) x $113.85/sq. ft. =
- 1,258 (Garage Space) x $45.09/sq. ft. =
- 156 (Patio Space) x $22.55/sq. ft. =
- Total Valuation
- $ 81,288.90
- $ 56,723.22
- $ 3,517.80
- $141,529.92
Those building costs per square foot are “nationally developed models” that are adopted throughout our state. Honestly, they aren’t that far off if you hire a general contractor and pay top dollar to have him or her handle the entire project.
In reality, that estimate is probably 40% higher than it should be. And my specific garage won’t cost nearly that much to build if I do most of the work.
On my garage plans, the “heated space” is labeled as a Family Room, Office and Bathroom, because I had to call it something. In the end, that space may be a shop and office, or a studio and office, or some other label that describes “my space.”
The painful part of “my space” is that our County has its building valuation calculated at $81,288.90, as if it was a single family dwelling and not a simple space with concrete floors, windows and a bathroom. That really drives the permit cost up. Ouch.
Additional Building Permit Fees
Following is a breakdown of the garage building permit fees for my project. The list is incomplete (I will update this when it is), but it will remind you that permits and fees are not always a nominal building cost.
|
Type of Fee |
Cost |
|---|---|
|
Building Permit |
$804.70 |
|
Plan Review |
$523.06 |
|
State Surcharge (12% of Building Permit Fee) |
$96.56 |
|
Planning Permit |
$165 |
| School District Construction Excise Tax (yep!) | $714 |
| Entrance Permit (to move the driveway) | $332 |
| Septic System Review | $85 |
| Total | $2,720.32 |
Keep in mind, I still have to add electrical permit fees, a plumbing permit, a mechanical permit, and any other permit or fee the County deems necessary. Those will be added when I get to that phase of construction.
In addition, we have to hire a professional inspection company to verify the location and condition of our septic tank and drain field. It’s called an “Onsite Wastewater Existing System Verification.”
We live in rural Oregon, and despite the fact that our home has been remodeled twice since 1982, with building permits, our County has no record of our septic system.
Consequently, we have to pay an $85 review fee to the County, and then hire a pro for who knows how much. Thankfully, I received a list of approved vendors whom the County deems qualified to inspect our system. There were only 277 on the list, so that really narrows things down.
By the time we’re all done, my plans, permits and fees will likely exceed $6,000. When I was growing up, we could build a really nice 2-car garage for that much money.
Thankfully, this is a garage addition and not a 714 square foot tiny house with a garage. For new construction, our County adds a “Transportation System Development Charge.” Mine would be $4,374 and it’s great news that I don’t have to pay it.
Garage Building Permits: Summary
What’s the bottom line? Times have changed, and you need to consider more than concrete, framing, siding and roofing when calculating the cost to build a garage.
Remember to check with your local building authority or jurisdiction before getting started. The garage building permit costs may not stop you from building, but you will at least have the facts up front and not experience shock and awe when you find out what it really costs to build a garage.
Grab your calculator and a sharp pencil. You’re going to need it.
Watch Me Build My Garage
Reminder text and link to How to Build a Garage page.

