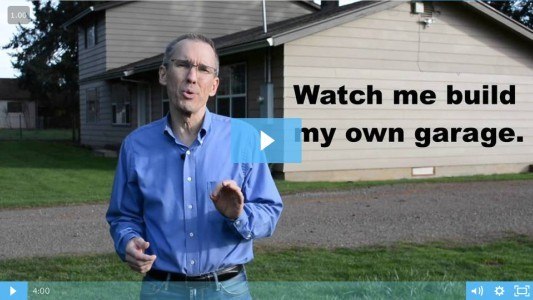Hey there, it’s Pat from Garage How To and this is the How to Build a Garage series. Follow along as I build my own garage and share every step along the way.
This video is focused on Step 1, the Dreaming or pre-Design Phase, and this is Part 2 of 2 for this phase. In Part 1, I gave you a broad list of things to consider when designing your own garage. Watch that video first if you haven’t already done so.
In this Part 2 video, I will share the specifics of my own dreaming phase and how it impacted the design for my personal garage.
In my own Dreaming Phase, I let my mind run wild, even before I thought about what was really possible, or practical.
Dream Garage List
Here is my “What I want in a garage” list:
- 12 foot high ceilings.
- Lo profile roof, meaning, it’s not too tall for the house.
- Must fit with the design of my existing house and the longer term, master plan for my house.
- Vaulted ceiling to accommodate an indoor basketball court.
- Second floor loft area
- Heated space for a shop, office or extension of living quarters
- Heated floors
- Kitchen
- Bathroom
- A 6/12 roof pitch, as opposed to the 4/12 pitch on my house. A steeper roof gives room for taller ceilings if they’re vaulted. This allows for a second floor or loft in part of the garage while maintaining the 12 foot minimum ceiling height in other parts of the garage to accommodate a car lift.
- Dormers. A garage with a steeper roof and dormers could accommodate a lift in one section and a second floor or loft in another section. You could also build with the steeper roof without adding the expense of dormers, but planning for their addition later.
- Sound proof. Or at least some part of the garage being sound proof for the addition of a studio for music and video production.
- The ability to remodel our laundry room and extend it into the new area.
- Built-in HVAC system for heating and air conditioning.
- Separate electrical system.
- Central vacuum system – an addition to our home.
- Lots of light
- A Floor drain
- Plumbing: utility sink, hose bib with hot and cold water for car washing in the winter.
- Large garage door to easily accommodate taller SUVs, trucks or specialty vehicles like the 4X4 Mercedes Benz Sprinter van that stands at 9’ 2” tall.
These are just a few of the many ideas that came to my mind during the dreaming stage.
HERE’S a BIG WARNING
Don’t skip the Pre-Design (Dreaming) step.
When I started working with my designer, he did not have my vision for the garage I wanted to build. After sharing all of my dreams and goals for the garage, he had a much better picture of what was possible.
Sketch Your Garage Plans
I had also spent some time sketching some of my ideas on paper, and I even used an inexpensive floor-planning program to play with dozens of ideas BEFORE paying for actual construction plans.
Existing House Mockup with Proposed Garage
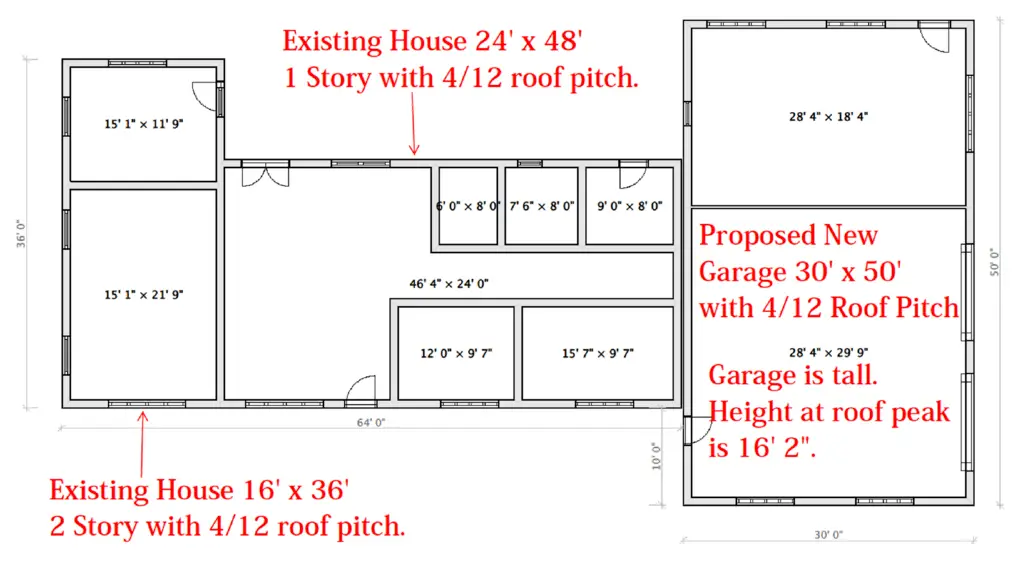
40′ x 50′ Garage Mockup
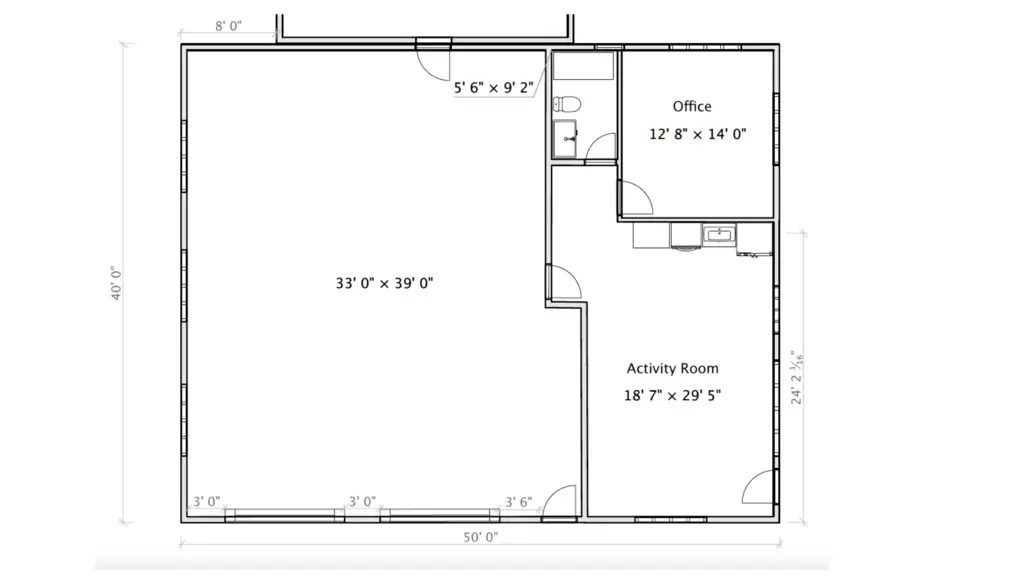
30′ x 50′ Garage Mockup
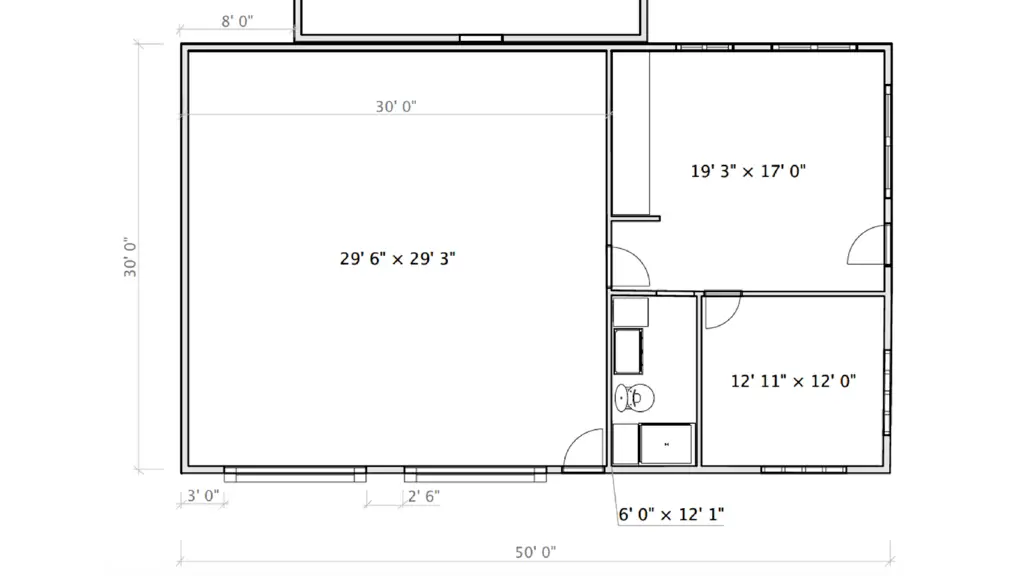
34′ x 58′ Garage Mockup
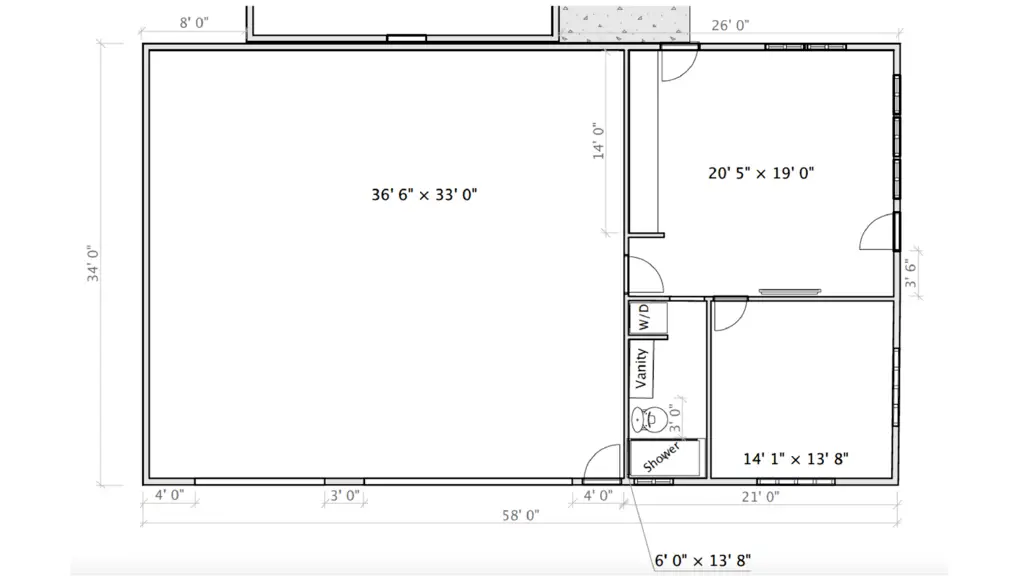
[thrive_text_block color=”note” headline=””]Be Patient: It took dozens of pre-design mockup and four rounds of plan modifications to create the perfect garage for me. Ironically, I didn’t think I could get everything I wanted until we started through the design process.[/thrive_text_block]
Think Deeply About Your Garage Plans
After every new version of the plans were finished, I took at least one full week to think deeply about whether that version fulfilled my vision. It was during that thinking period that I discovered ways to modify the plans and check one more thing off my Dream list.
Need help with your garage plans?
Free Downloadable Guide
If you need some help getting started with designing your perfect garage, I created a free downloadable guide that is loaded with ideas and design considerations, tools I used to help me through the pre-design phase, and a list of my top online resources for inspiration.
PLEASE SEND ME THE GUIDE!

